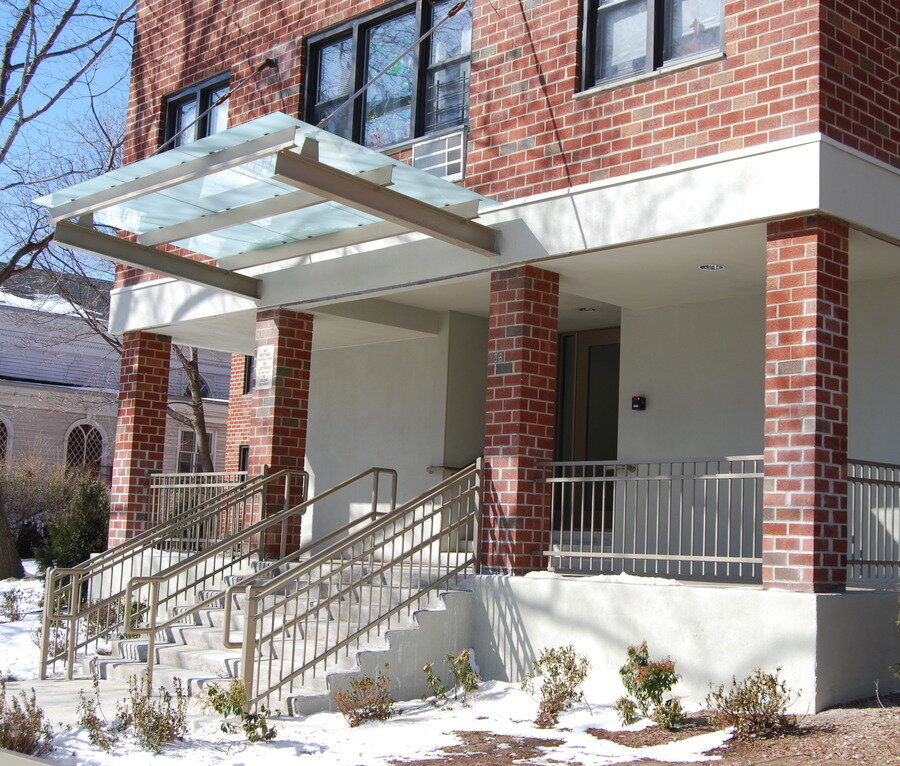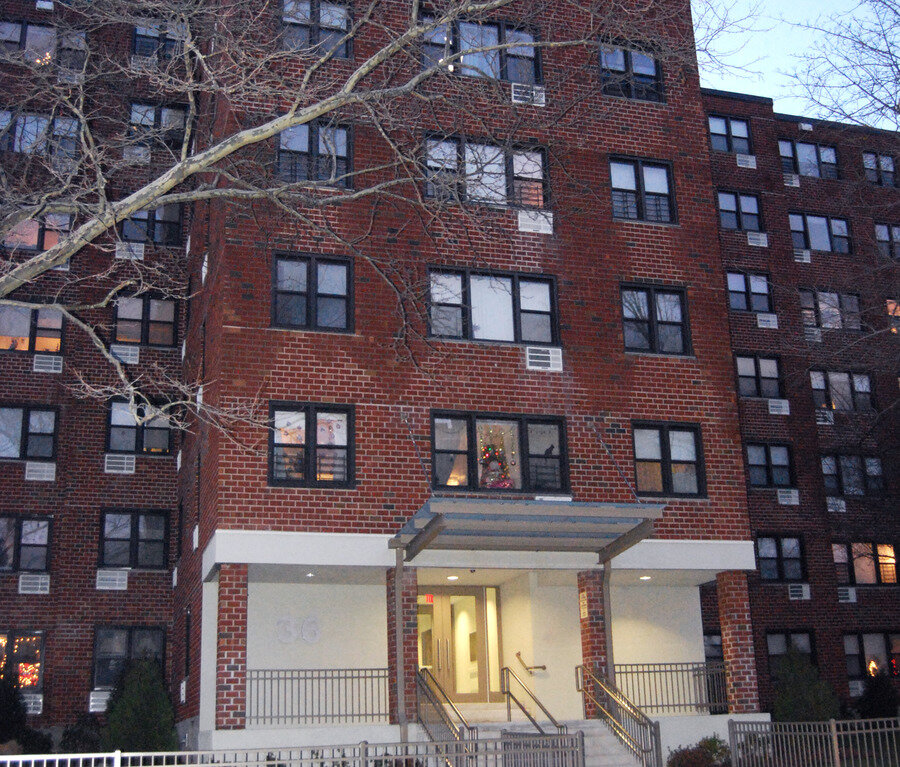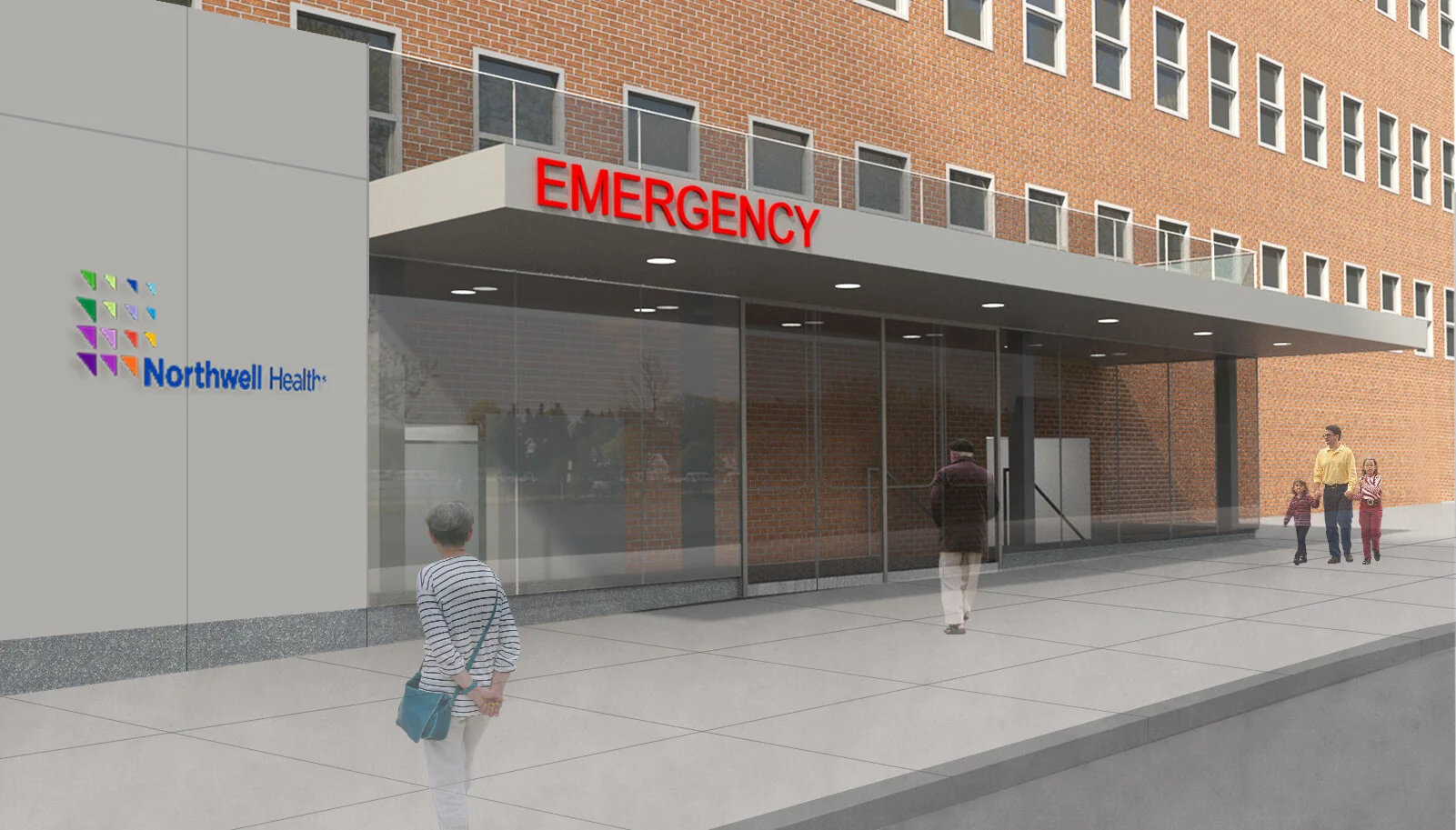Tallman Tower Apartments


Tallman Tower
Project location: Nyack, NY
Client: Marathon Development Group
Design/ Construction: 2006-2008
Project Cost: $3.8 million
Tallman Tower is an 83 unit multi-family apartment complex, originally constructed in 1968, that needed interior and exterior upgrades to meet current standards of accessibility and energy efficiency. Marathon Development Group hired Nandinee Phookan Architects (NPA) and their team of consultants to rehabilitate the complex. The scope of the project included Architectural, MEP/FP, and Elevator upgrades. As part of the rehabilitation, energy efficiency measures were implemented under the NYSERDA Multifamily and the Weatherization programs.
NPA redesigned the entry area replacing the heavy, metal canopy with a lighter, steel and glass canopy, which combined with new glass storefront and stucco finishes create a more welcoming entrance. A community room and new offices for building management were created on the lower level and new interior finishes were provided throughout the public spaces and apartments.
Upgrades to the building include new energy efficient lighting and appliances meeting NYSERDA standards, new energy efficient windows and insulated ac covers, new roof and flashing systems, new fire alarm system and new water conserving fixtures.
Construction of the interior and exterior of the building was implemented while the building was occupied, requiring the temporary relocation of residents and coordination with existing operations.





























