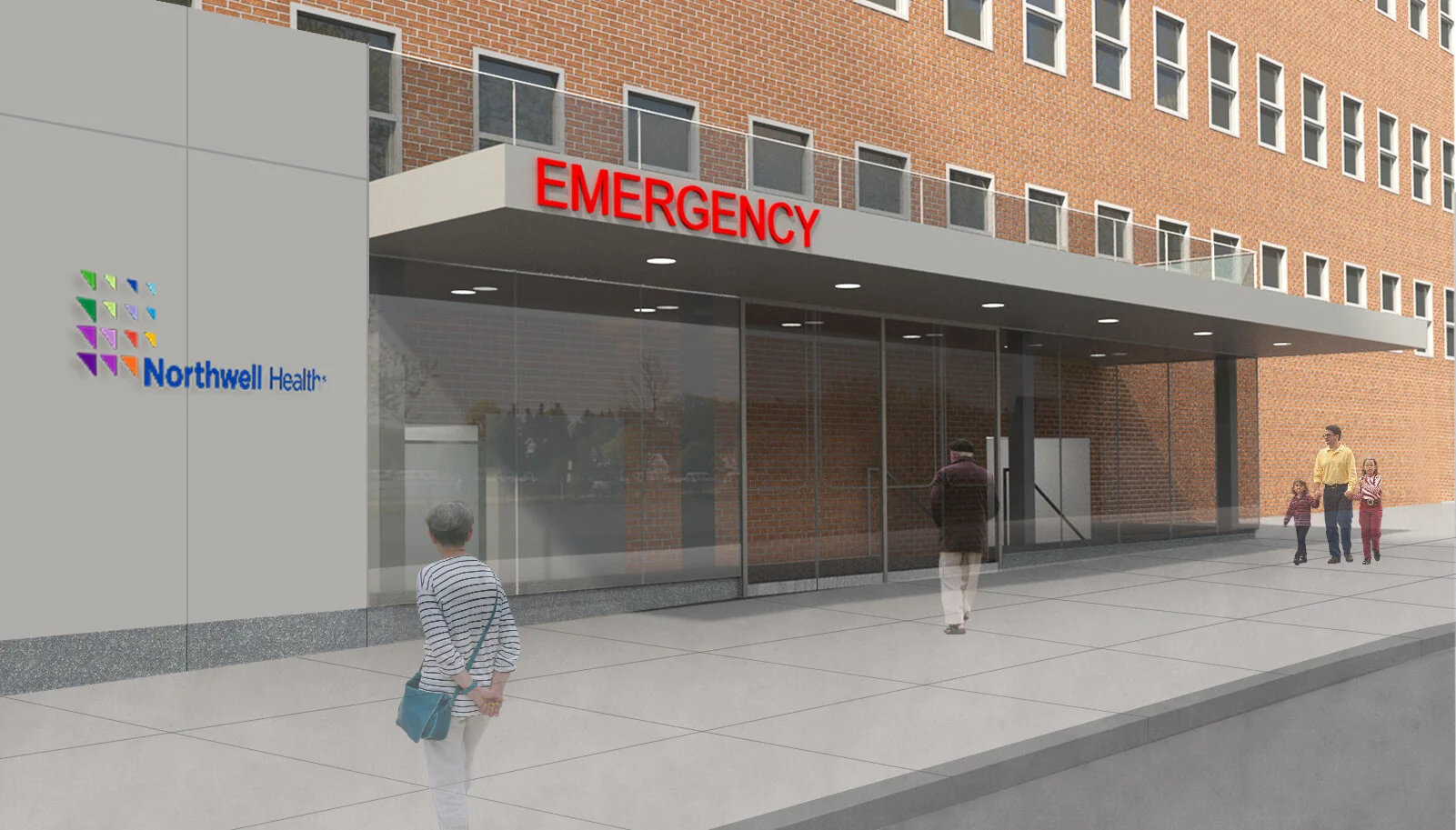Phuntsok Deshi House of Worship
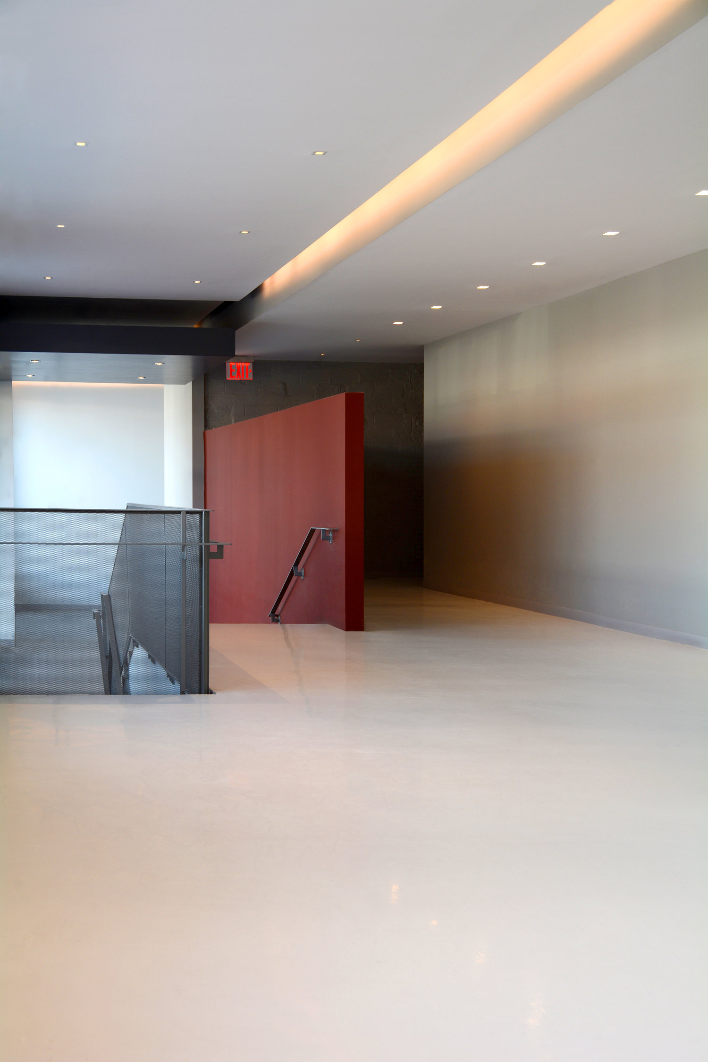
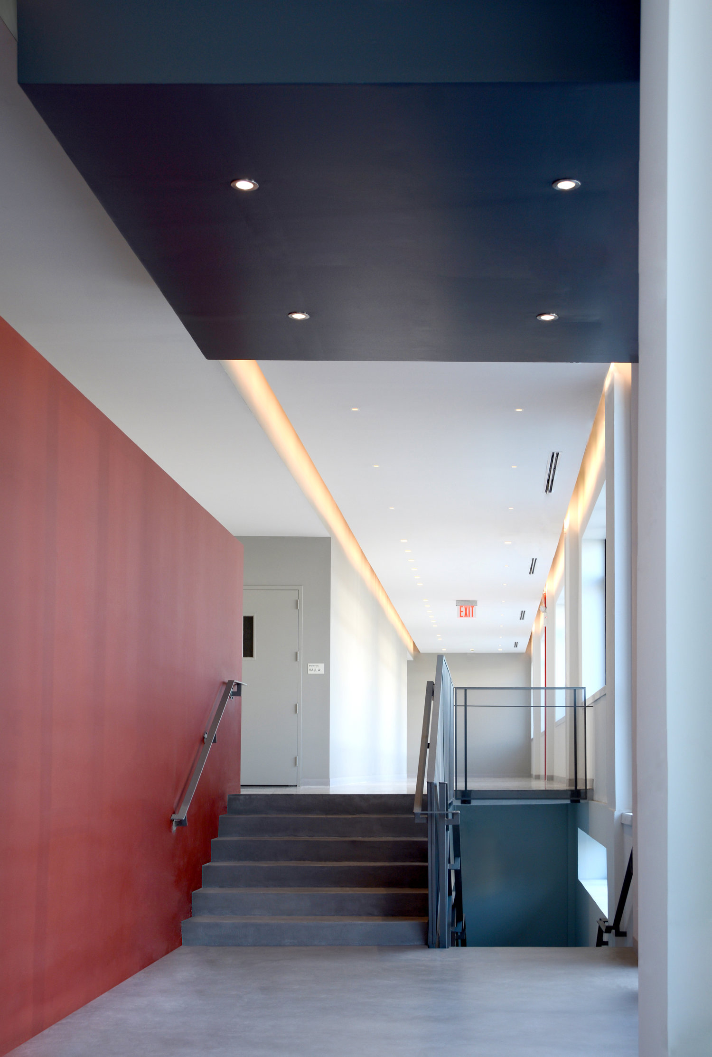
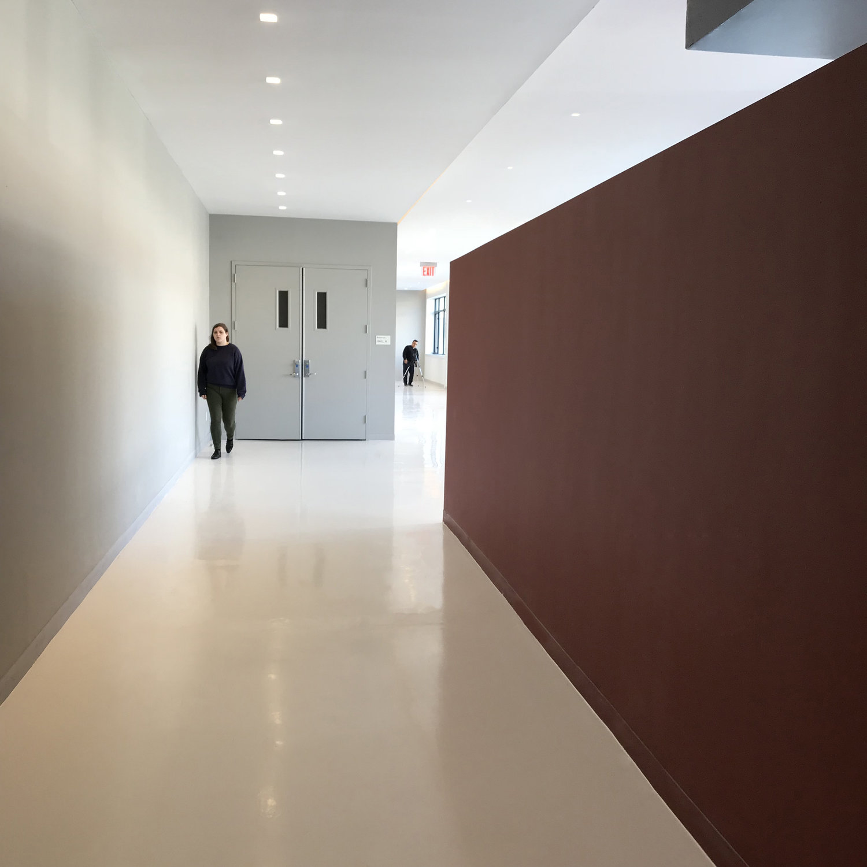
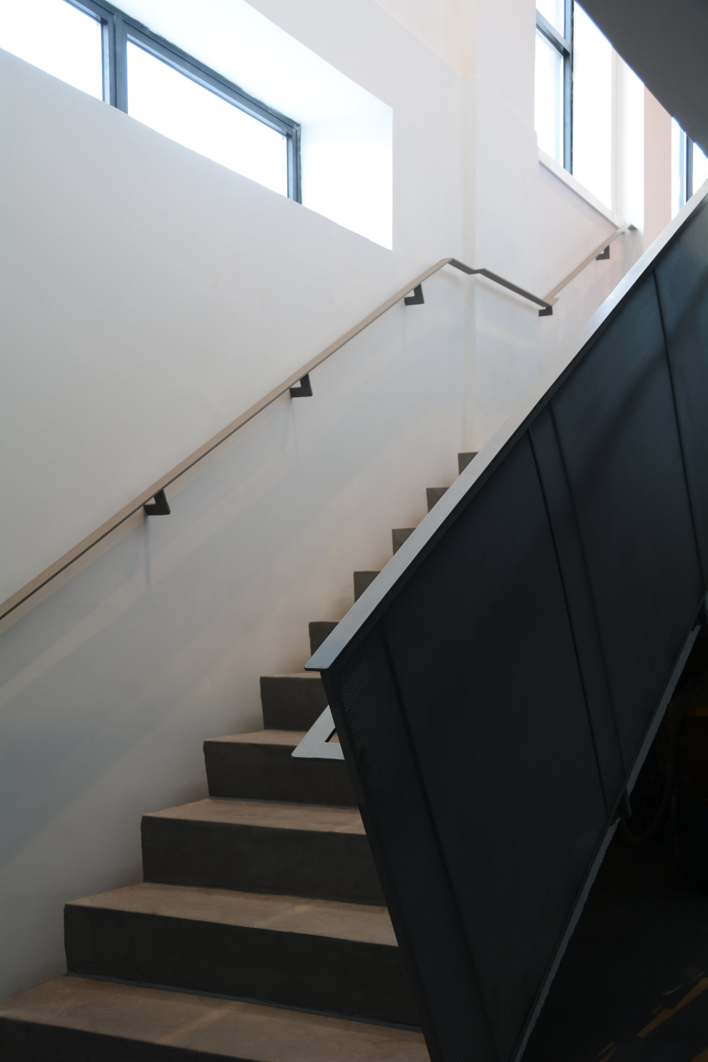
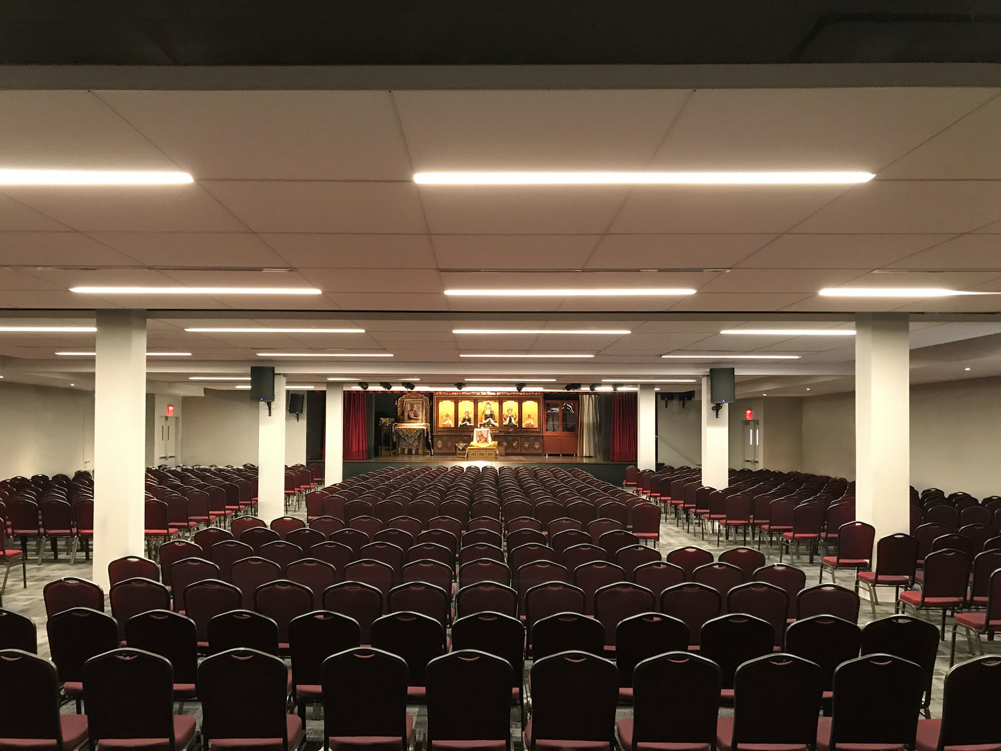
Phuntsok Deshi House of Worship
Project location: Queens, NY
Client: Tibetan Community of NY and NJ
Design/ Construction: 2014-2019
Project Cost: $4 million
NPA was selected by the Tibetan Community of NY and NJ to rehabilitate and transform an existing two level industrial property in Queens, NY into a new 26,000 SF cultural hall and community center. NPA sought to create a space that is a contemporary expression of the spirit of Tibetan culture and traditional architecture, while working within the low-rise industrial context.
Working with a limited budget and the need to maximize the occupancy of the main hall, NPA’s design creates a sequence of spaces around the main assembly space on the first floor, designed to accommodate close to 800 occupants. The main hall is designed with a stage and backstage areas including dressing rooms and restroom for performances and community gatherings. A new extension to the existing building houses an elevator and public restrooms.
Stairs from the street level entry vestibule lead up to the first floor lobby/ breakout space designed to double as a gallery for temporary exhibitions. A secondary stair leads down to the cellar level where offices and conference rooms are organized around a second assembly space for approximately 300 occupants. A commercial kitchen is located on the cellar level with a pantry on the first floor.
