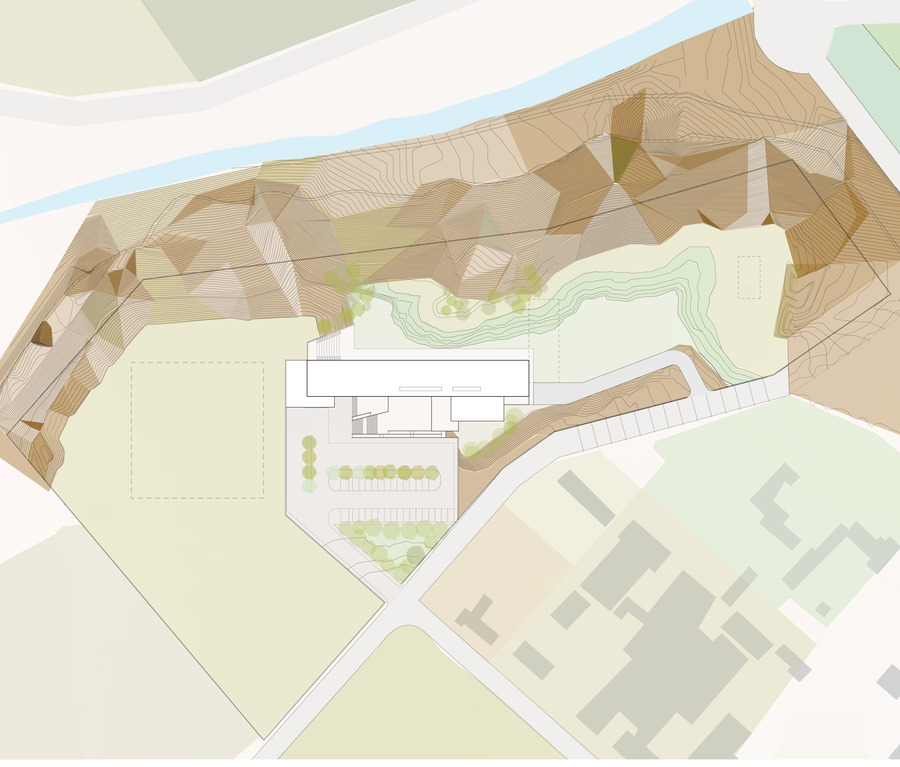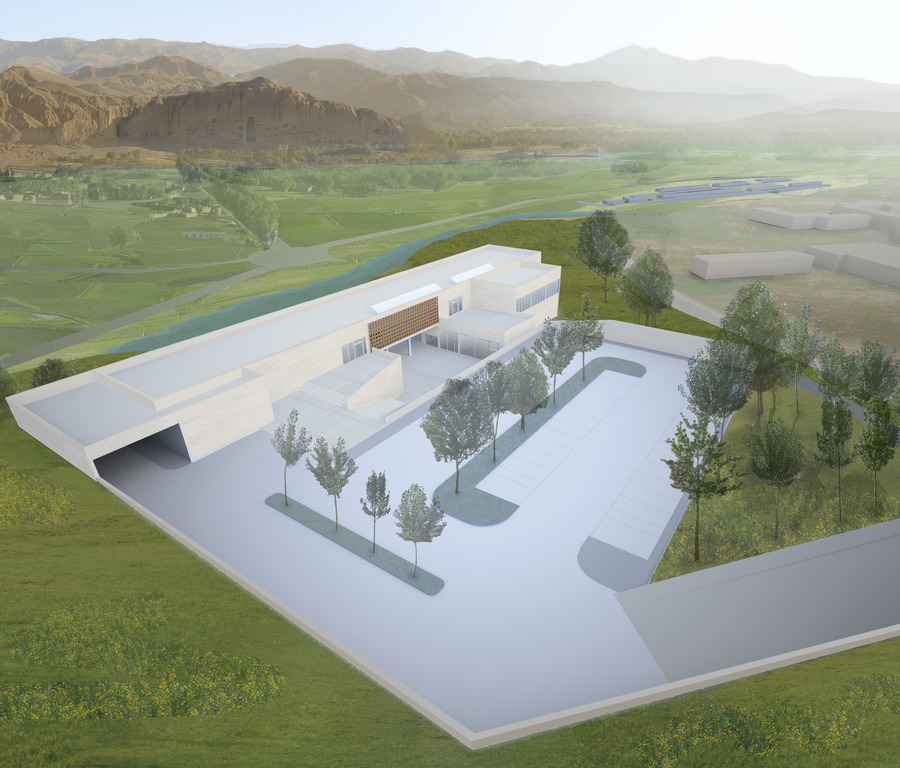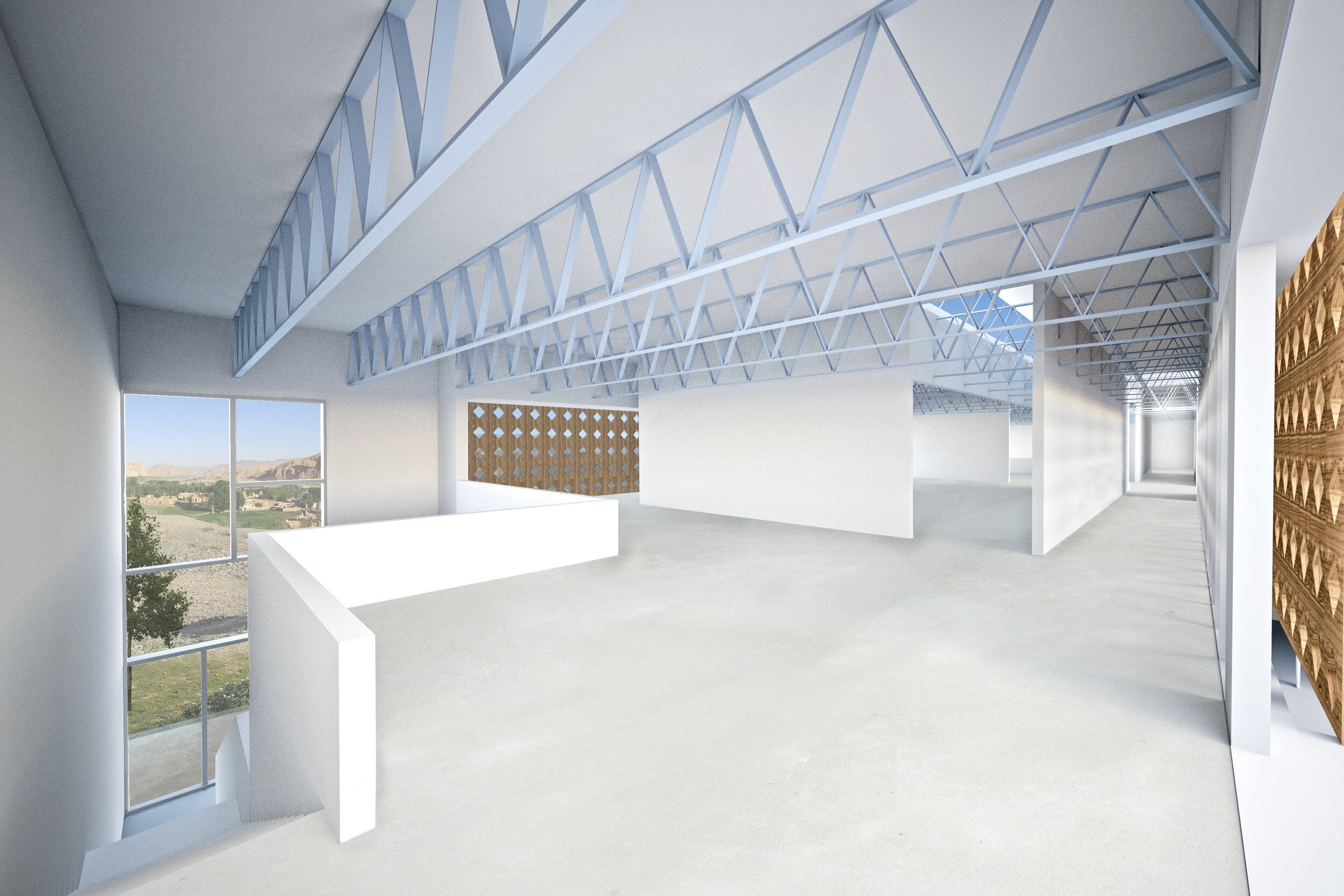Bamiyan Cultural Center Competition




Bamiyan Cultural Center Competition
Project location: Bamiyan, Afghanistan
Client: NA
Design: 2015
Project Cost: NA
The architecture of the Bamiyan Cultural Centre is developed along the primary and secondary sight lines that connect the site to the Buddha niches to the north and the Shahr-I Ghulghulah to the south, mediating the experience of the surrounding landscape through a sequential development of spaces that conceal, screen, frame and ultimately heighten the experience of the view outside and the space inside as it refers back to the landscape.
The introverted courtyard typology, terracing and subtractive spaces found in the local cave architecture are then juxtaposed on the primary linear parti to create a secondary, more complex reading of the building. The linear bar of the upper floor bridges across the courtyard on the level below, providing enclosure and defining the courtyard space while still maintaining its connection to the view of the Buddha cliff to the north. The two floors of the building are on intermediate levels between the two existing levels on the site, creating a more gradual transition through the site.
The main entrance to the building is through the lobby on the upper level with the two main public spaces, the exhibition space and the performance space on either side. Both of these spaces are connected to the floor below with double height spaces and can be accessed separately from the courtyard space below.
The Cultural Center is developed around a sequence of spaces that provide a curated experience of the landscape and the Buddha cliffs. The first sequence of spaces starts with the steps that lead from the parking to the entry level terrace with a view of the courtyard below and then the perpendicular entry into the lobby with the double height view of the Buddha cliff. The second sequence starts with the descent to the courtyard level by stair/ramp from the parking level above, where views of the Buddha cliffs with the niches are framed by the bridge of the floor above and the performance and exhibition blocks.
The design of the Cultural Center is as much about the socio-economic conditions at Bamiyan as about formal and spatial principles. An important part of the design strategy is the engagement of local construction workers and craftspeople. The stone and wood proposed for the building are materials traditionally used in the region and the process of building the Cultural Center is envisioned as an opportunity to provide training in new technologies and improve construction practices using local materials, in the process providing employment, building skills and local capacity.





























